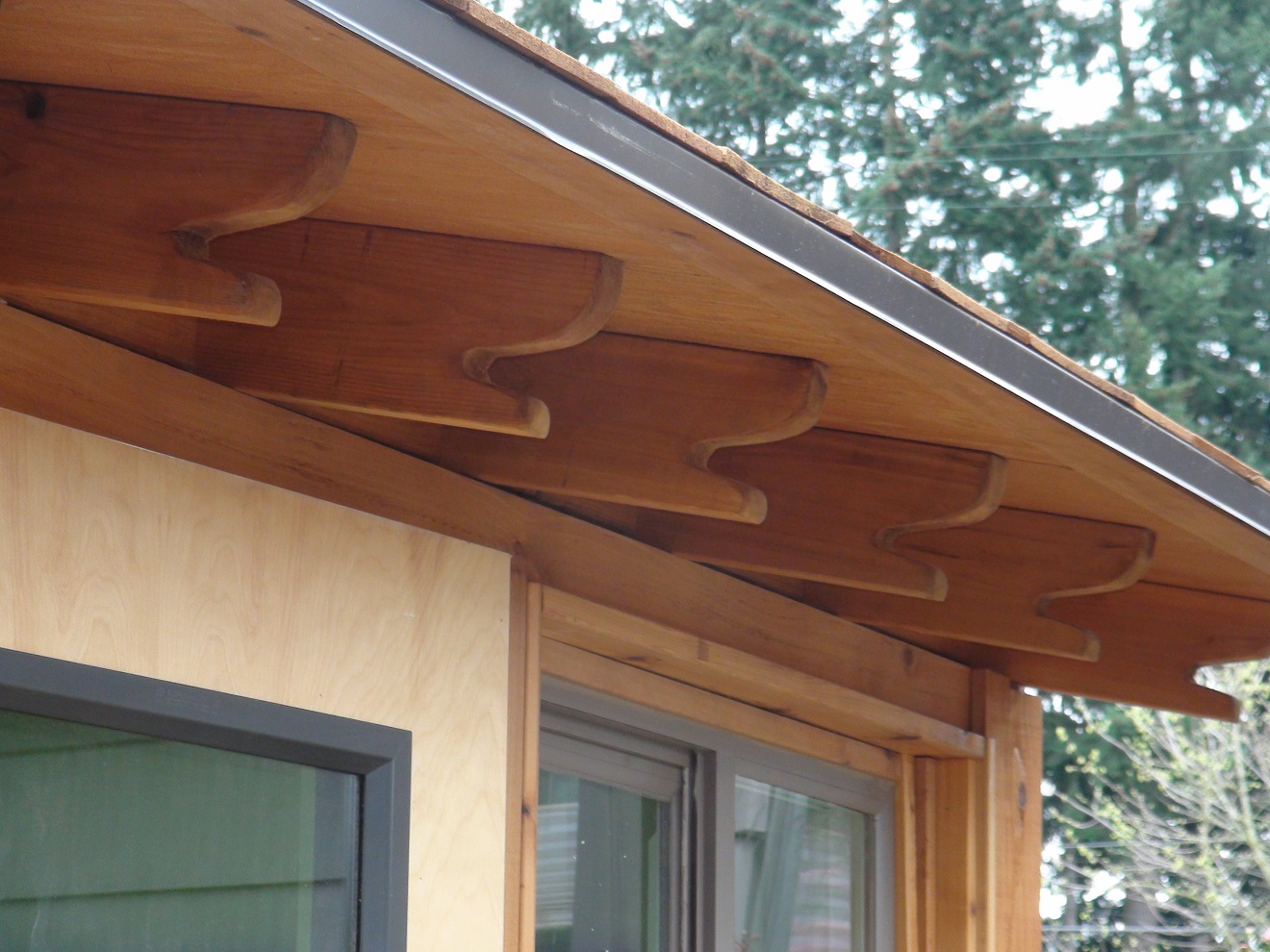TEA HOUSE
Building this tea house gave me the chance to
design windows and light fixtures.
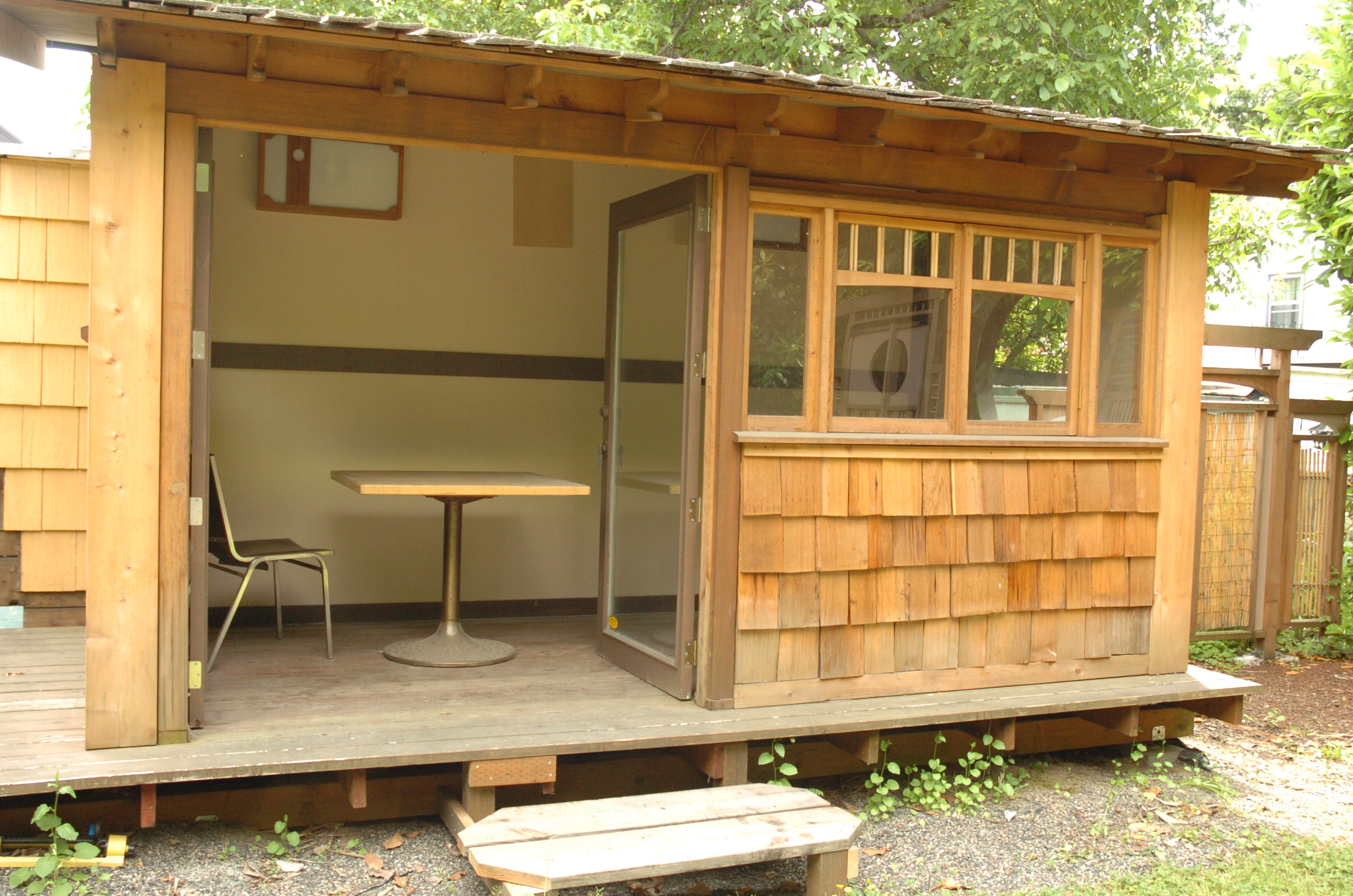
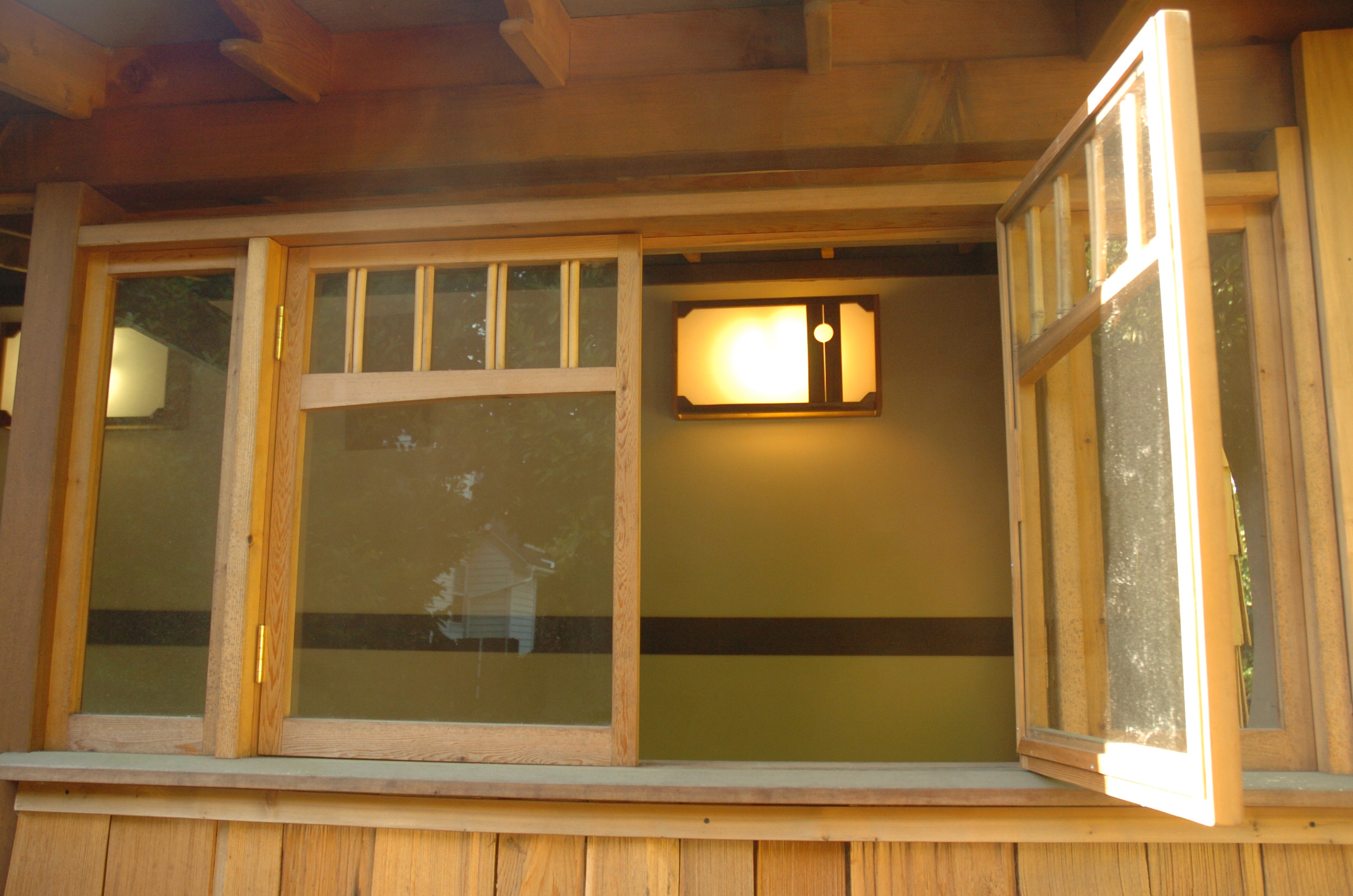
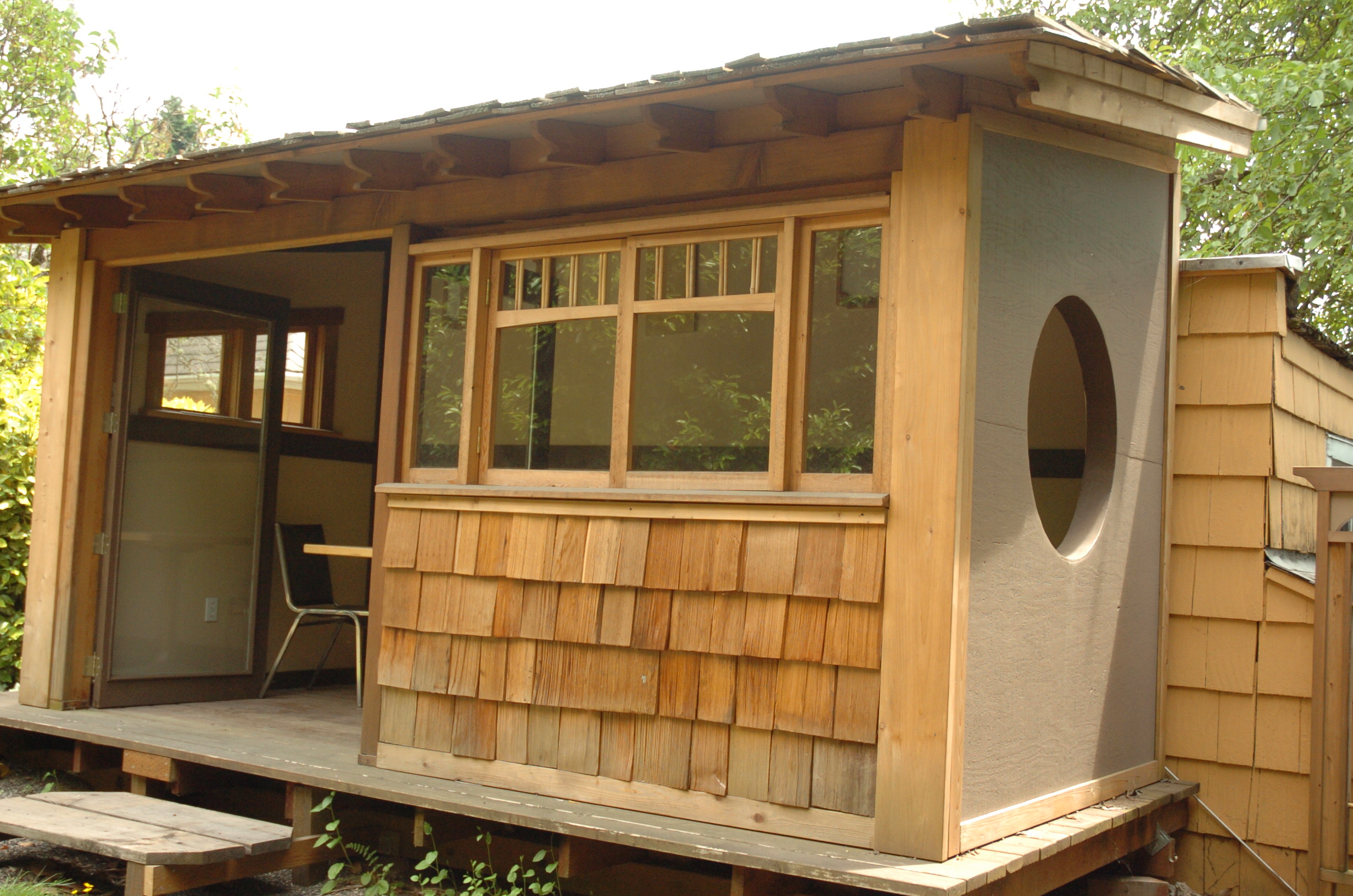
I recently completed another “tea house” in Southeast Portland.
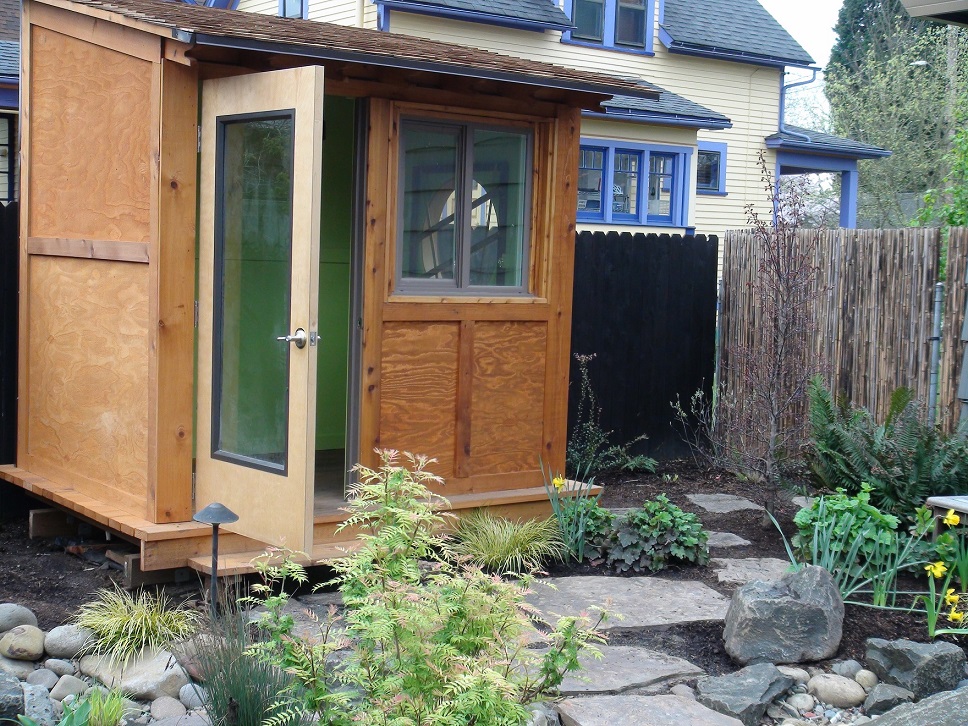
I used cedar siding trimmed with solid cedar.
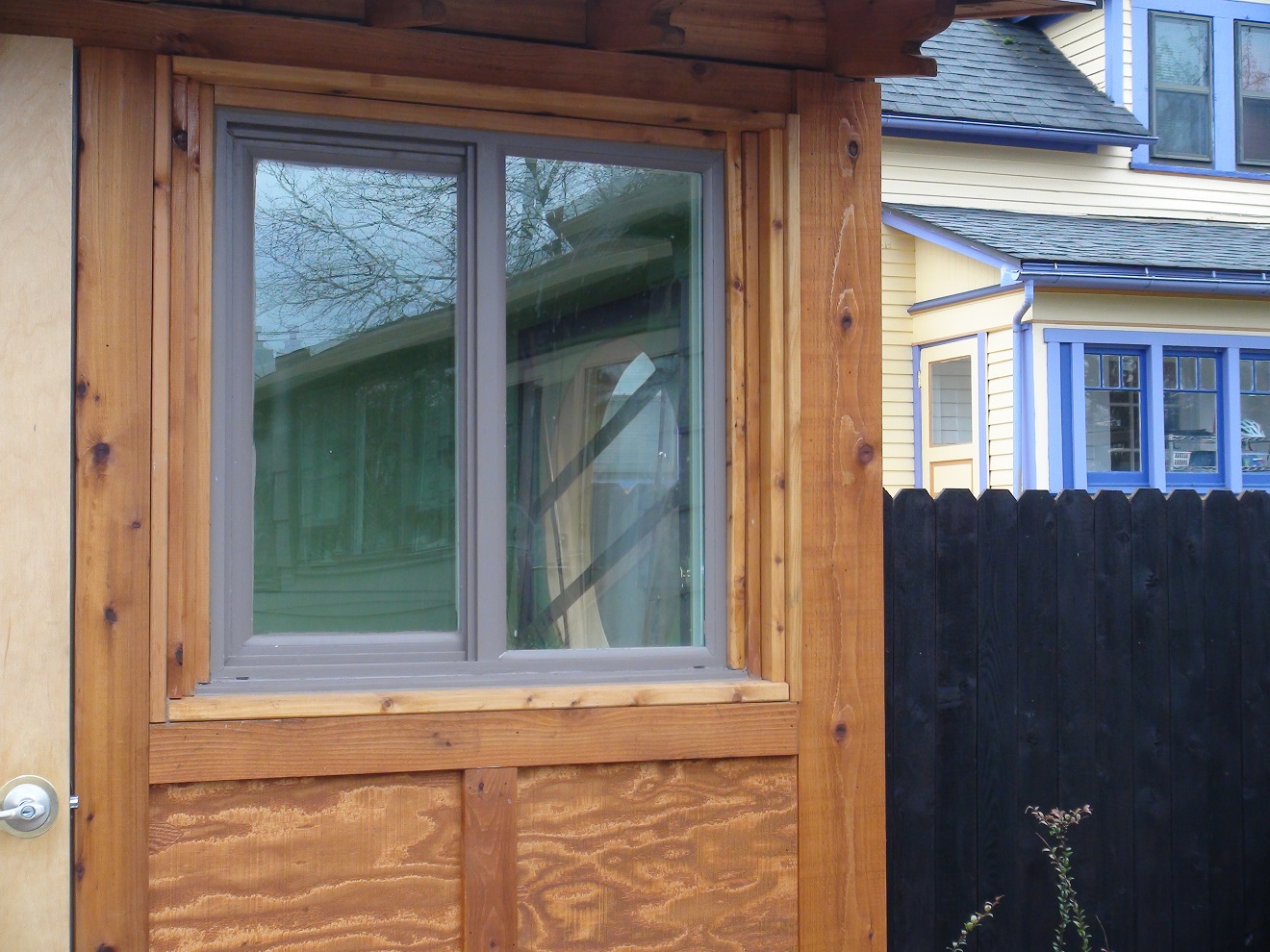
I also used the same birdsmouth rafter tails that I used on my first house.
